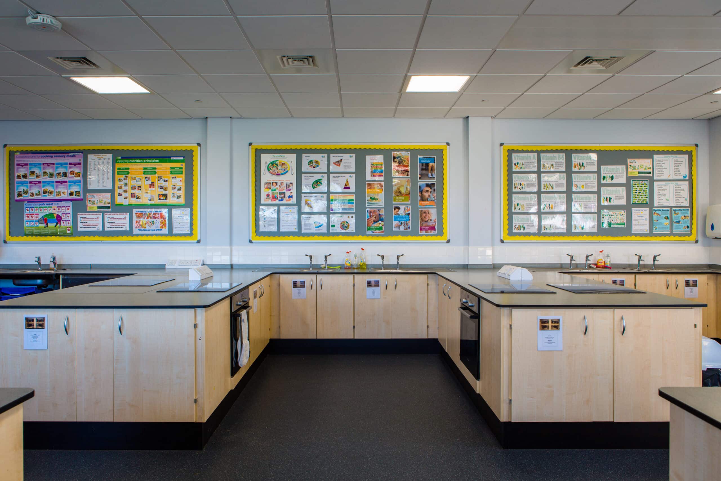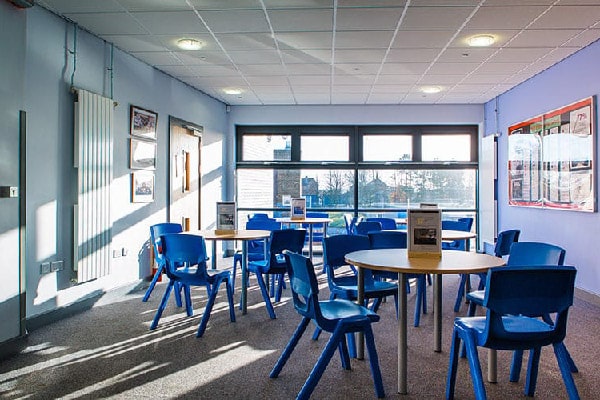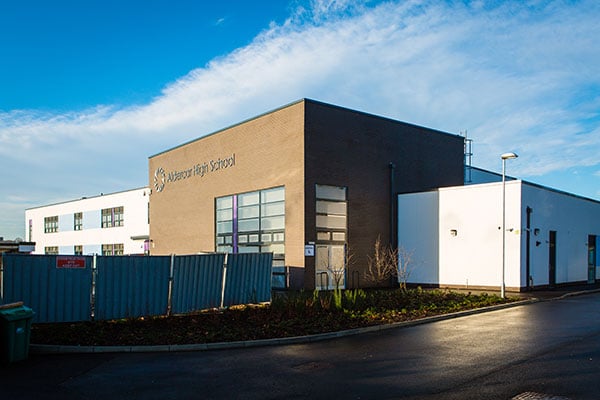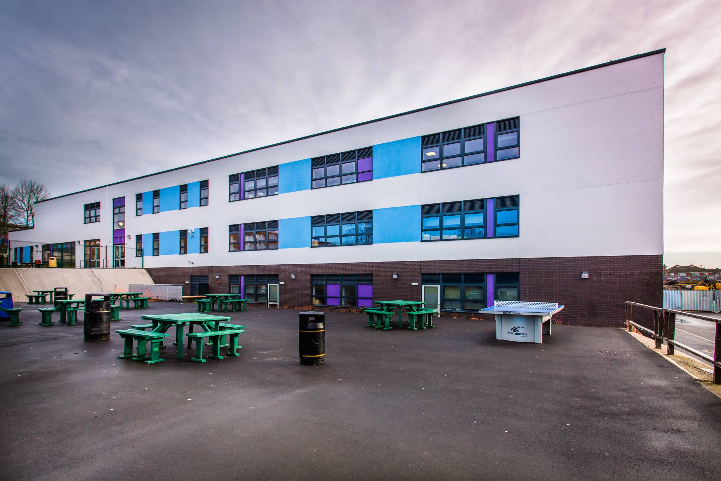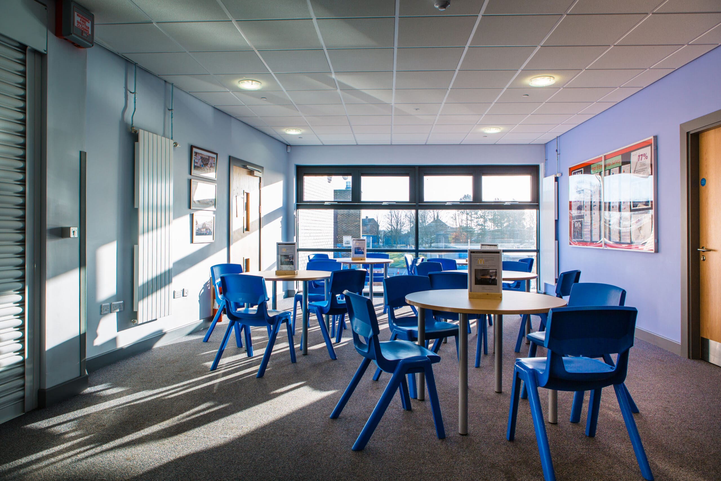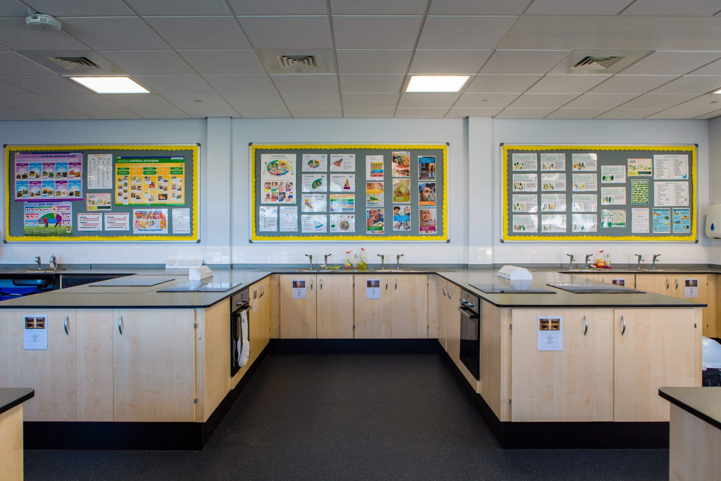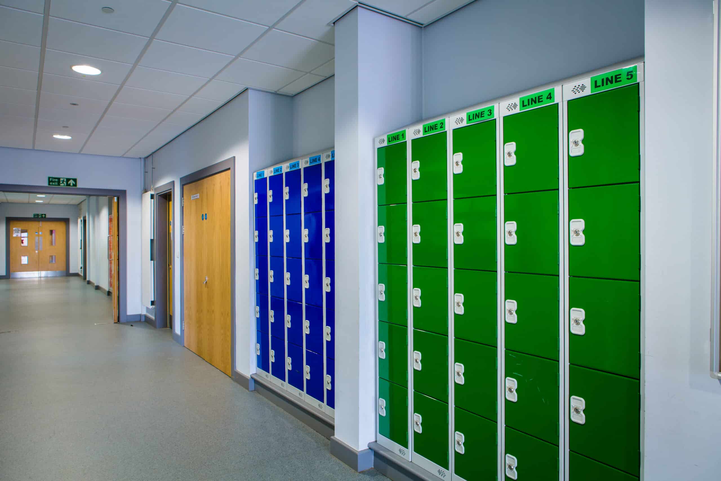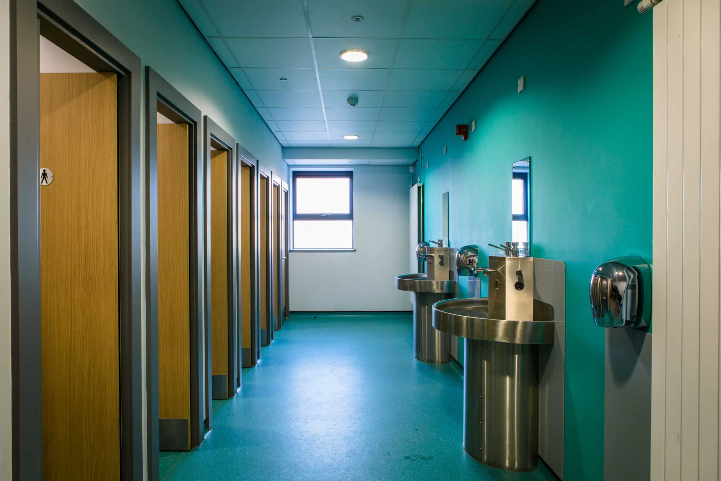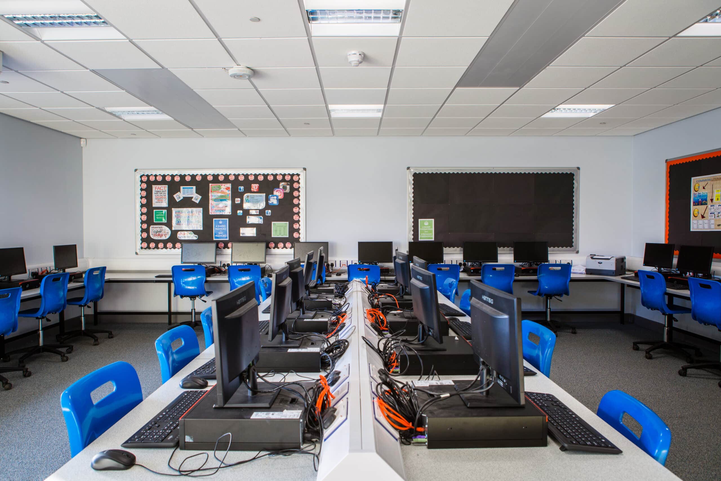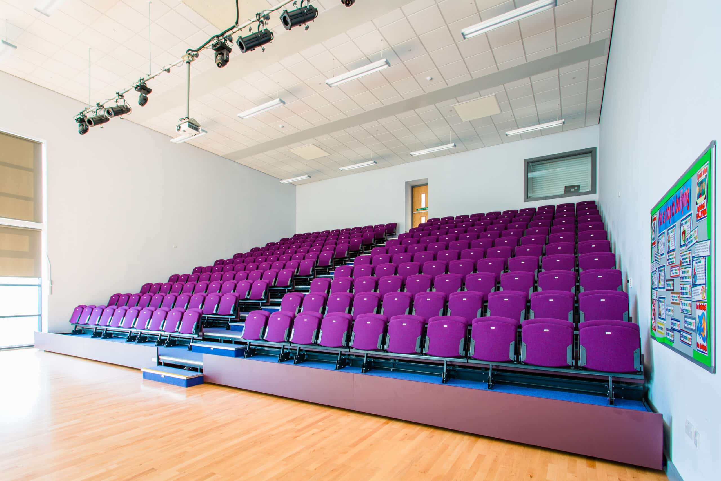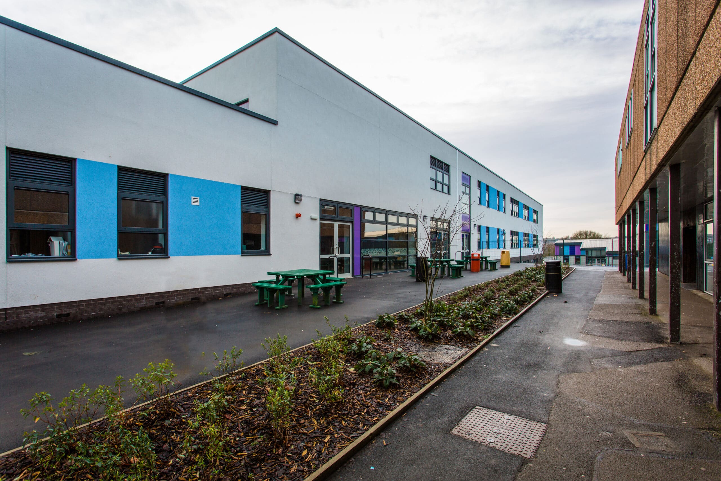Aldercar High School
A new two and three storey teaching building including demolition of the existing main school building
PROJECT OVERVIEW:
This project comprised the construction of a new 2,762m² two and three storey teaching building to include demolition of the existing main school building, internal remodelling, and refurbishment of an adjacent teaching block with associated external façade reinstatement work.
Sustainability features include a photovoltaic roof; high spec air tightness; LED lights; PIRs; auto-dimming and switch off on rooms to ensure energy efficient building operation.
The new school consists of specialist rooms for food technology, design and graphics and art, along with science laboratories, ICT suites, social spaces and a drama / media room. It boasts a multi-purpose sports hall with retractable seating as well as lighting and sound equipment.
External works involved drainage, connection of services to the existing retained school buildings and hard and soft landscaping.
The project achieved a record-breaking Considerate Constructors’ Scheme (CCS) score of 46/50, which put this site as one of the highest-scoring in the UK, winning a Silver Award.
Aldercar High School
LOCATION:
Langley Mill,
Derbyshire
CLIENT:
Derbyshire County Council
VALUE:
£5.8m
SECTOR:
Education
