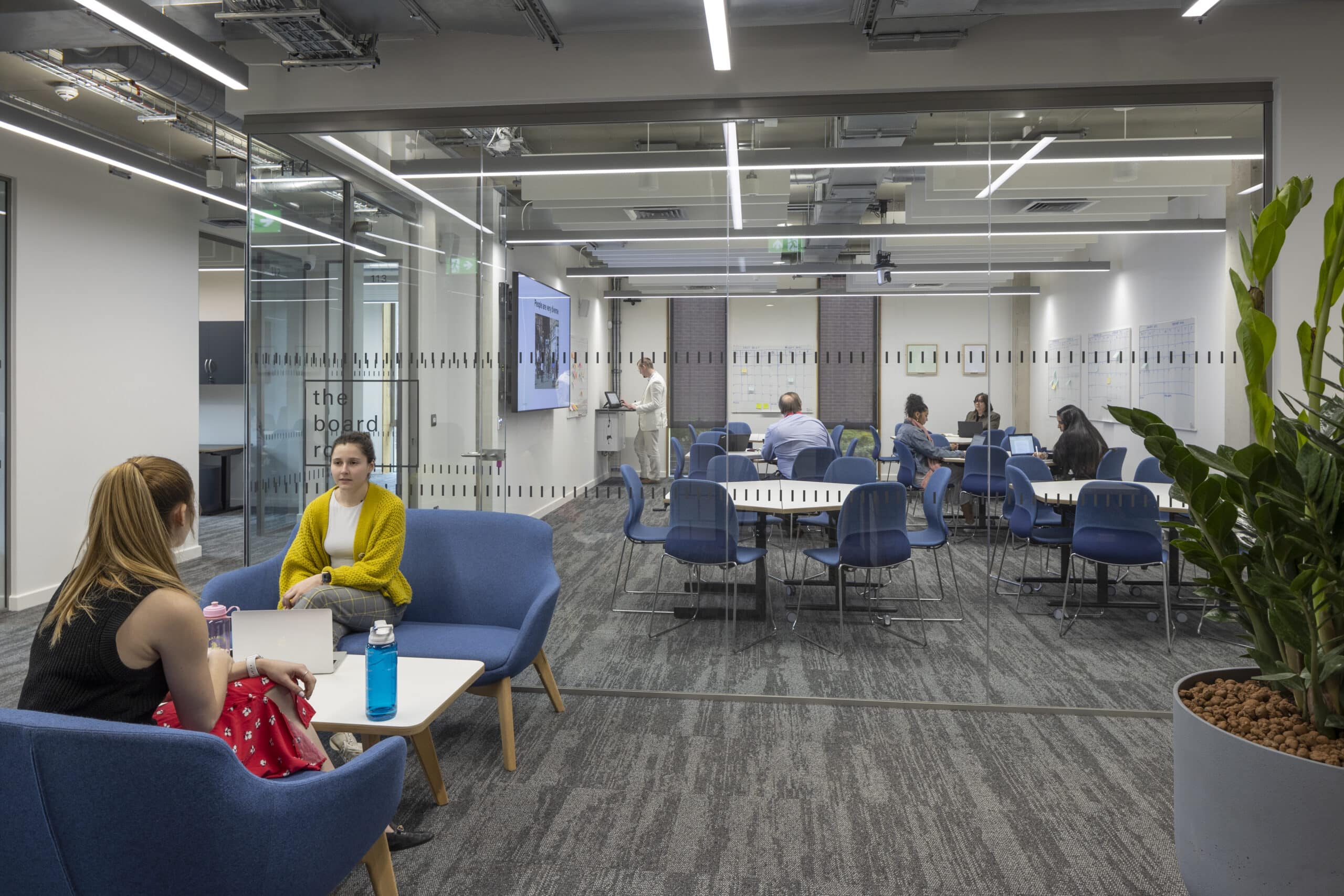Dryden Enterprise and Innovation Centre
Enterprise Centre to support the growth of local businesses, SMEs and start-ups
PROJECT OVERVIEW:
The new four-storey commercial building features office accommodation and seminar facilities where students and graduate entrepreneurs can collaborate with academics, researchers, and commercial organisations.
The Enterprise Centre provides modern, flexible open-plan and cellular offices, seminar rooms, and workspaces and includes a reception/lobby area, café, and breakout spaces. Each level is connected by a central core, which comprises a passenger lift, stairs, sanitary accommodation, and tea points. The high-end interior fit out works included the installation of demountable suspended ceilings, internal partitions, and glazed screens.
The construction consisted of a piled insitu concrete frame superstructure and external envelope of facing brickwork, pre-cast concrete, thermally insulated aluminium curtain walling, doors and window systems.
Works also included the provision of a roof-top plant room; demolitions and alterations and external works including hard and soft landscaping.
Dryden Enterprise and Innovation Centre
LOCATION:
Nottingham Trent University,
Dryden Street,
Nottingham
CLIENT:
Nottingham Trent University
VALUE:
£6.1m
SECTOR:
Commercial

“Throughout the development the Henry Brothers Team were attentive and collaborative which maximised the outcomes for the project.”
– Jill Marlow | Project Manager, NTU







