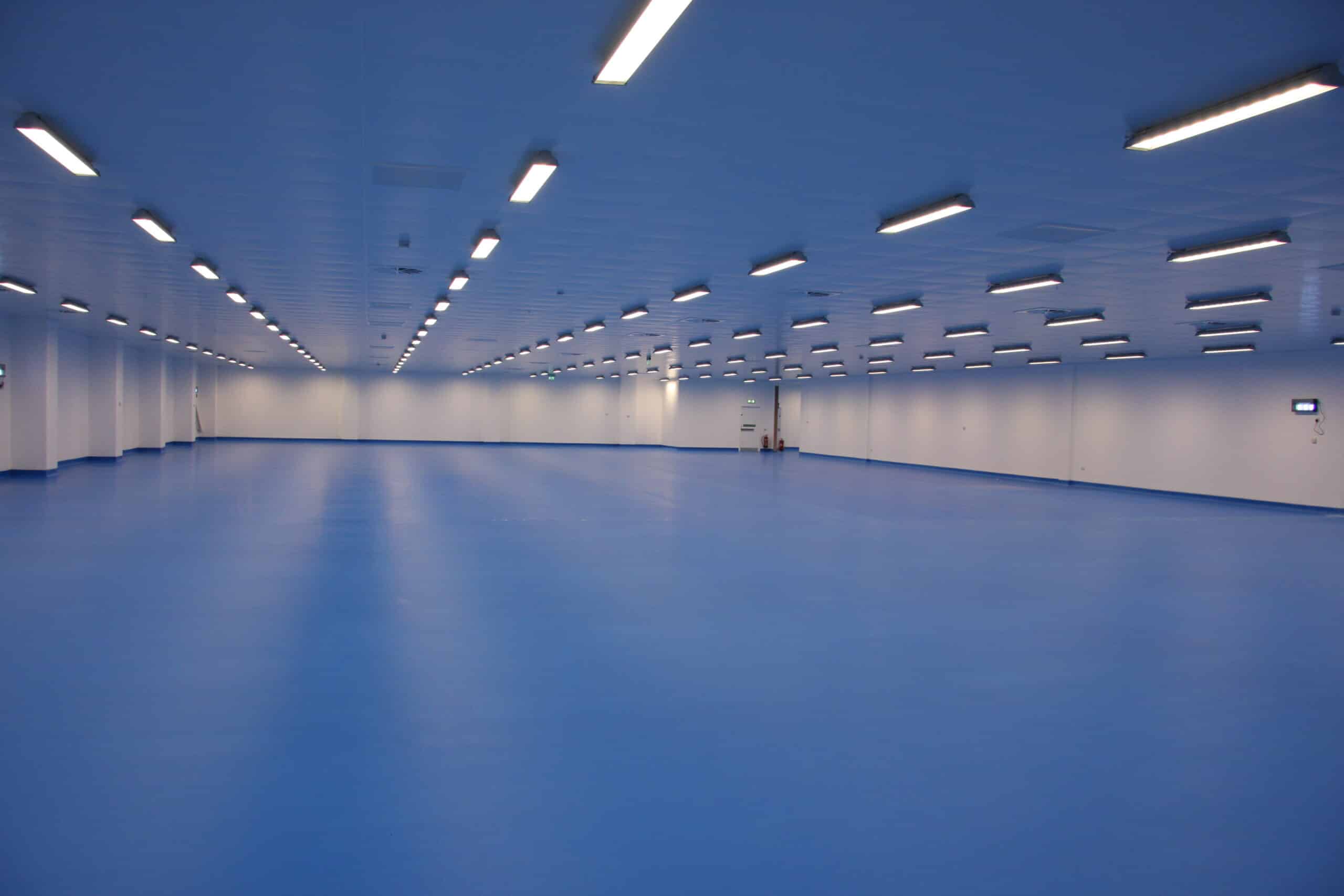Healthcare Manufacturing and
Storage Building Extension
Internal offices/staff areas comprising stud partition walls, internal joinery and finishes; first floor plant areas, internal joinery and finishes.
PROJECT OVERVIEW:
A new 4866m² portal steel framed building for healthcare manufacturing and storage.
Adjoined to the existing manufacturing facilities, the new building works included reinforced concrete pad and strip foundations; suspended steel gantry walkways; pre-cast concrete upper floors/stairs; insulated standing seam aluminium roof; external roller shutters; Internal offices/staff areas comprising stud partition walls, internal joinery and finishes; first floor plant areas, internal joinery and finishes.
External works comprised reduced level excavations, concrete yards, secant piled retaining walls, reinforced concrete retaining walls, fencing, gates, landscaping, new foul and storm drainage installations and new incoming mains services.
Healthcare Manufacturing and Storage Building Extension
LOCATION:
Comber,
Northern Ireland
CLIENT:
TG Eakin Pharmaceuticals
VALUE:
£4.9m
SECTOR:
Industrial and Healthcare



