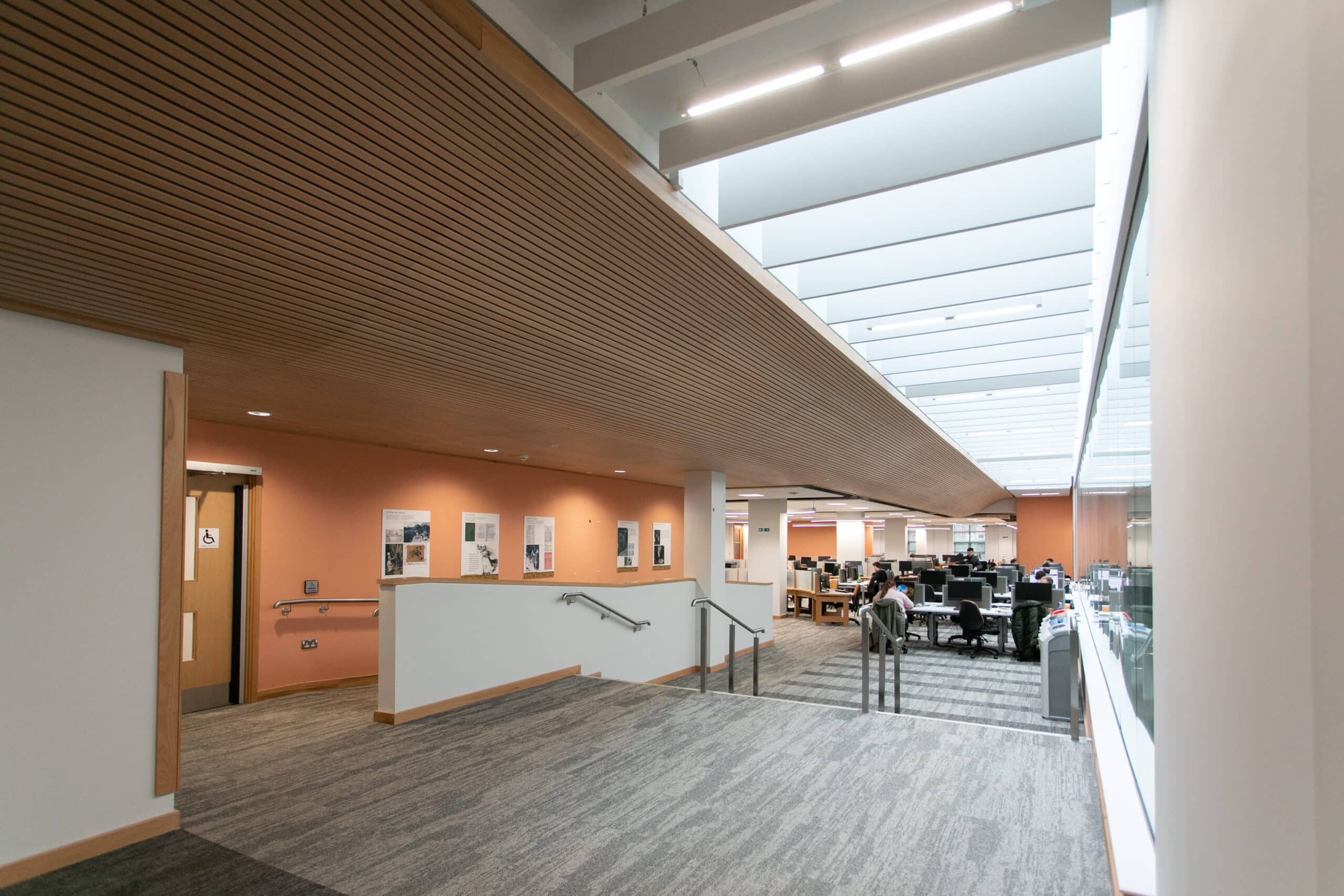Queens University Belfast, McClay Library Redevelopment
Extension and internal re-modelling to the McClay Library
PROJECT OVERVIEW:
Delivered in the heart of the Queen’s University main campus and with the library remaining fully operational throughout, the major redevelopment comprised a new build five-storey extension and the internal re-modelling of the existing McClay Library. Featuring a new multi-storey open atrium, the building includes IT training rooms, a language centre, library, computer support areas, reading room and a café.
The construction of the new works and extension included enabling works; foundations and sub-structures; steel frame; composite floors; external façade of brickwork, aluminium windows and curtain walling; roofing; plant room; and all associated Mechanical and Electrical works.
Internal works comprised the relocation and rationalisation of the existing space and full fit-out of all areas providing 320 additional computer/reader spaces; study rooms; meeting rooms; exhibition spaces; information services and administration support facilities.
Queens University Belfast, McClay Library Redevelopment
LOCATION:
Belfast,
Northern Ireland
CLIENT:
Queens University Belfast
VALUE:
£8.6m
SECTOR:
Education


