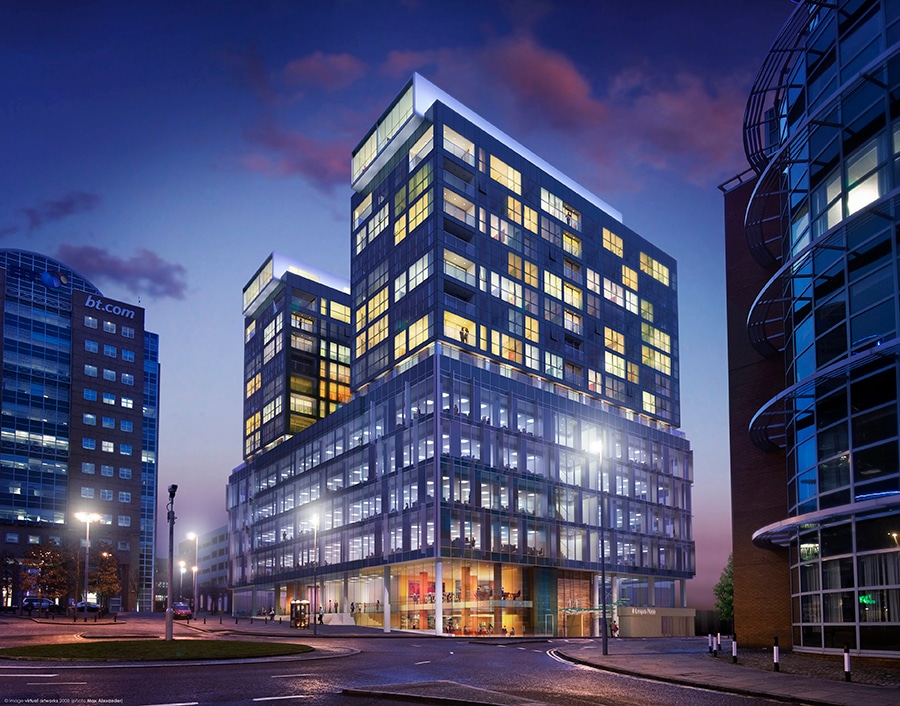Lanyon Place
29,100m² city centre mixed use development
PROJECT OVERVIEW:
A mixed-use development comprising of 6500m² two-storey basement car park, 11600m² office accommodation over five floors with central glazed atrium, and 11000m² of residential accommodation over an additional eight floors and two tower blocks.
The building is of complex construction comprising secant piled walls, a concrete frame structure, with a 9000m² façade of specialist glazed curtain walling. The office section of the building has a combination of specialist planar glazing and curtain walling incorporating decorative frit and coloured ceramic glazing, with Brise-Soleil and bespoke vertical fin solar shading features.
The office building included a feature glazed atrium roof with ‘bow-string’ truss arrangement, with the residential towers utilising a Silicone Pointed Curtain Walling system.
The site is located in the heart of Belfast City Centre with Lanyon high rise carpark building to the rear, and within close proximity to the Hilton Hotel, BT Riverside Tower and busy roads on all other elevations with continual heavy vehicle and pedestrian traffic.
Lanyon Place
LOCATION:
Lanyon Place,
Belfast,
Northern Ireland
CLIENT:
Brunswick Ltd
(Ewart Properties)
VALUE:
£23.1m
SECTOR:
Commercial

